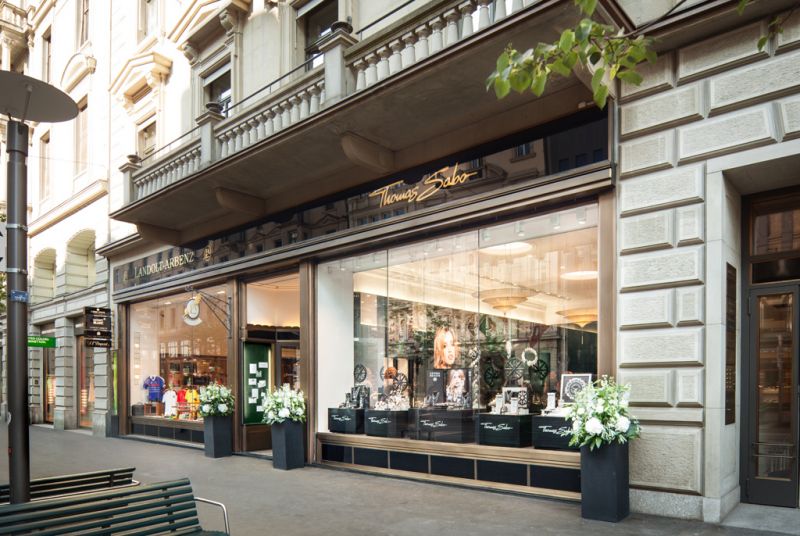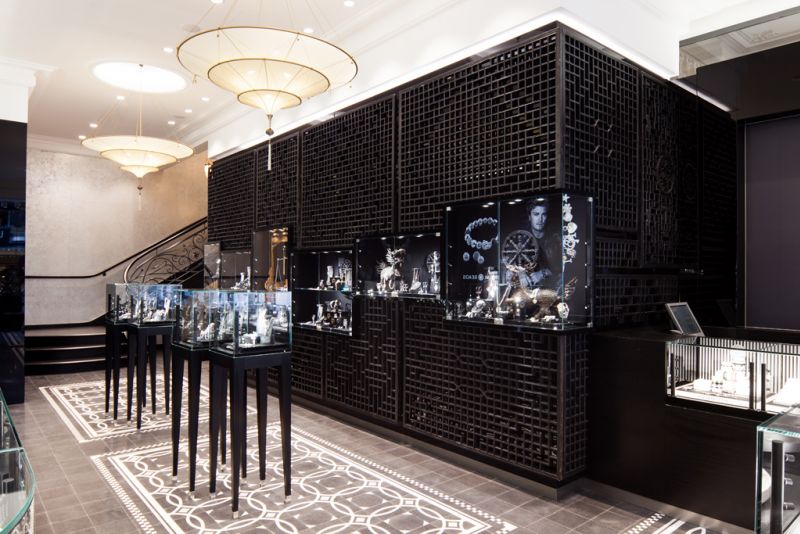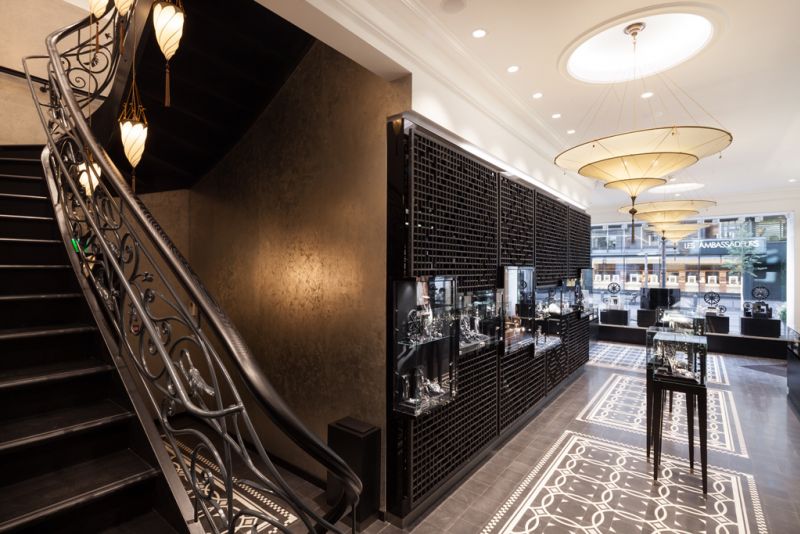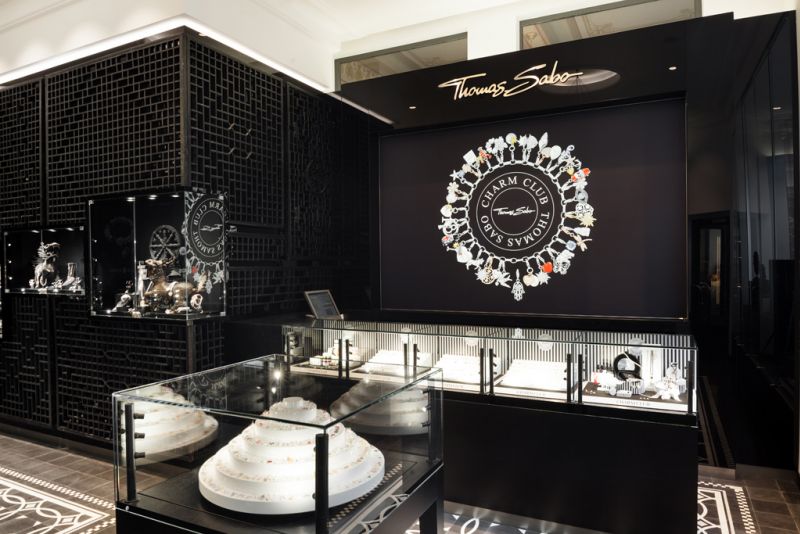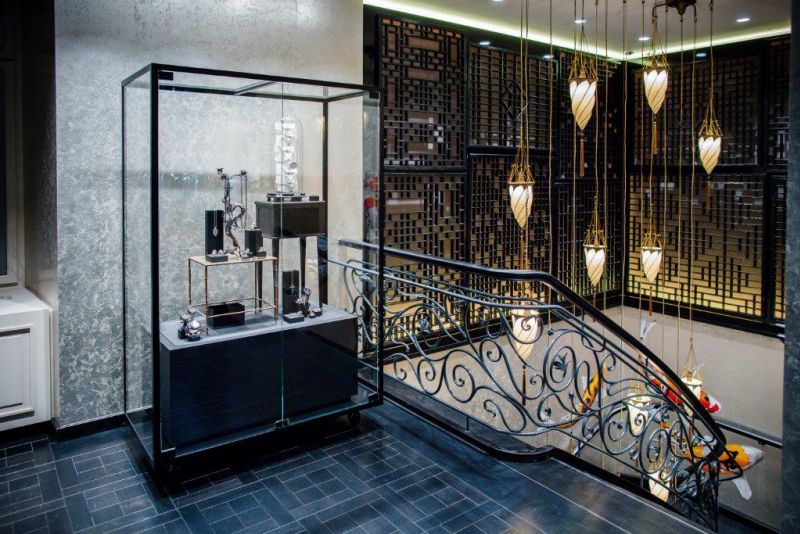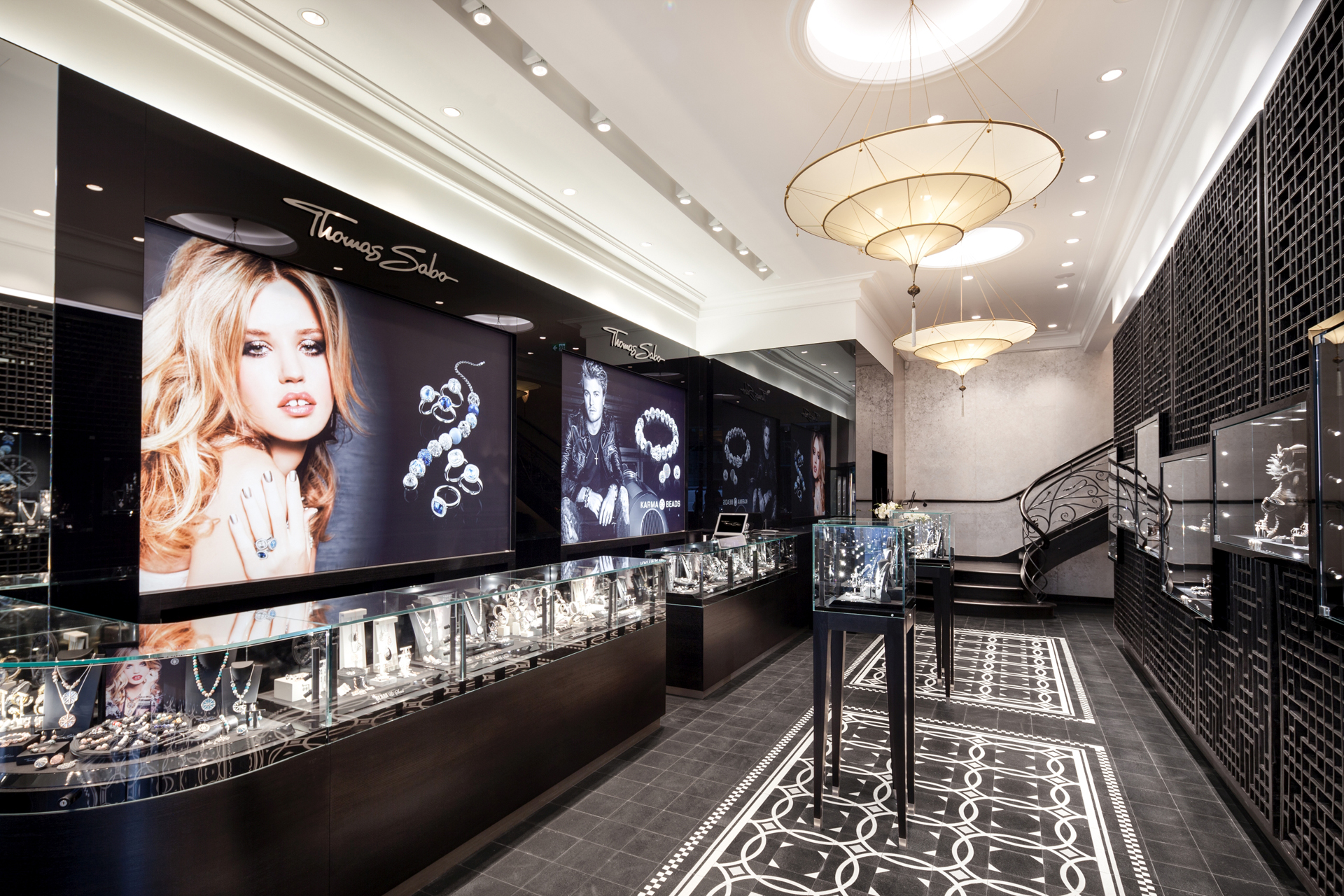
Thomas Sabo
Beratung, Planung und Ausbau des Flagshipstores in der Bahnhofstraße in Zürich auf rund 250m². Auf zwei Etagen, die über eine gewendelte Holztreppe miteinander verbunden sind, befinden sich die Verkaufsräume. Im 2.OG Ausbau der Bürofläche zum Schweizer Firmensitz.
Consultation, planning and fitting-out of the new flagship store in Zürich, Bahnhofstraße. The salesroom spreads over ground floor and first floor, with a total space of 250m², connected by a wooden winding staircase. The office space in the second floor was also executed by Stadler Interior Services GmbH.
